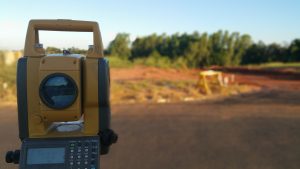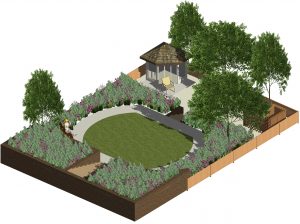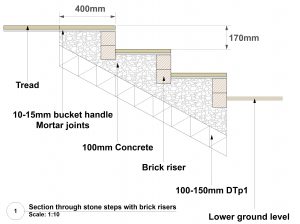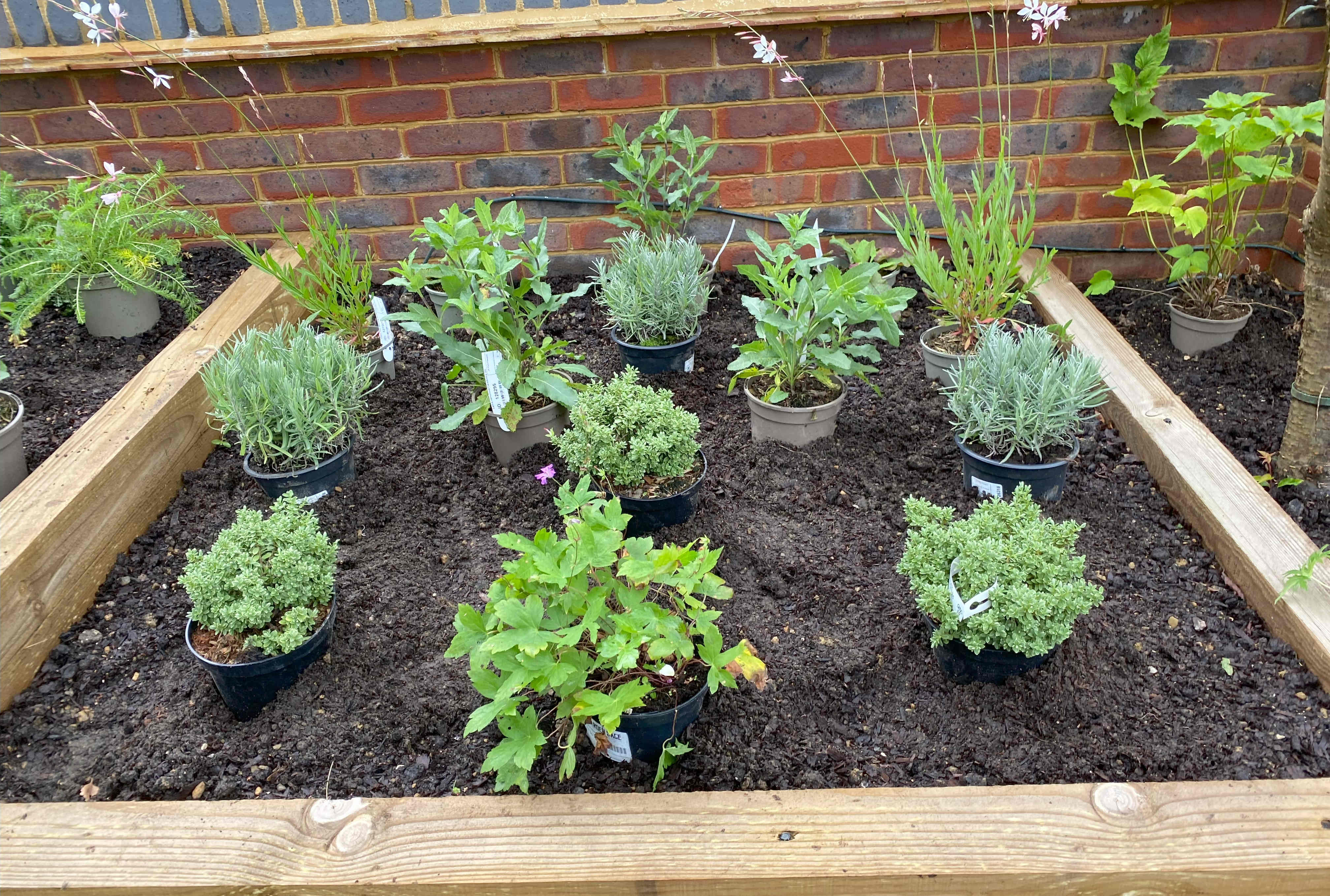From initial concept to realisation, the following steps serve as a guide to the stages involved in a garden design project.

Initial Consultation & Report – To gain a solid brief for your garden design, it is important to understand what you would like from your outdoor space, as well as an understanding of your likes, dislikes and any problem areas that you may have with the site. It is always helpful to see any pictures that you have of gardens, plants and any artwork that you like.
This initial meeting will involve looking at the site and taking photographs, to later write a report of the meeting for you. The report will include:
1. Your brief for the project
2. Initial impressions of the site
3. A suggested plan of action for the project
4. A quote for the design work that has been discussed

Site Survey & Analysis – So that you can be provided with accurate drawings for your garden redesign, a detailed analysis will be carried out of the site, informing the design of boundaries, land levels, location of services, aspect, and all site measurements, soil analysis, views and features to keep, enhance, hide, remove and relocate. For small gardens I can complete this; for complex or larger gardens this will require a qualified land surveyor.
The names of local surveyors can be provided who will be able to give you a quote from your postcode. This will be priced separately. Your chosen surveyor will then be briefed so that everything we need is measured. This survey will be available in CAD format (as well as paper form) so that it can be ‘plugged’ it into design programs for detailed drawings.
 Design Proposal / Outline Plan – This is the finished coloured drawing of the overall plan for the garden. From the brief and the survey, a scaled garden design plan is produced. This enables you to see the main elements of your new garden. It can act as a discussion document, allowing for the presentation of ideas and to talk through any changes that may be required. It can also be used by contractors to ‘get a feel’ for the design. It is not usually enough for a contractor to build from as they will need a set of construction drawings, which will give them detailed measurements and instructions.
Design Proposal / Outline Plan – This is the finished coloured drawing of the overall plan for the garden. From the brief and the survey, a scaled garden design plan is produced. This enables you to see the main elements of your new garden. It can act as a discussion document, allowing for the presentation of ideas and to talk through any changes that may be required. It can also be used by contractors to ‘get a feel’ for the design. It is not usually enough for a contractor to build from as they will need a set of construction drawings, which will give them detailed measurements and instructions.
 Detailed Plan & Construction Plan – This includes any agreed amendments from the previous stage. Technical drawings and specifications are produced to ensure that the garden is built to the correct standards and as outlined within your design proposal. This is the plan from which a contractor can estimate costs and build the garden. The Construction Plan is a black and white scaled drawing which provides detailed measurements of specific features such as levels, ponds, retaining structures or hard surfaces. Providing and sourcing samples of construction materials is included in this price.
Detailed Plan & Construction Plan – This includes any agreed amendments from the previous stage. Technical drawings and specifications are produced to ensure that the garden is built to the correct standards and as outlined within your design proposal. This is the plan from which a contractor can estimate costs and build the garden. The Construction Plan is a black and white scaled drawing which provides detailed measurements of specific features such as levels, ponds, retaining structures or hard surfaces. Providing and sourcing samples of construction materials is included in this price.

Tendering document & management process – It is wise to obtain more than one quotation for the work on your garden. With the relevant contract drawings and documents, you can approach contractors for quotes, or choose to carry out the work yourself in creating your garden.

Planting Plans & Schedules – Planting plans are produced and presented in colour, usually on a 1:50 scale, which includes all the individual plant names and locations of plants. The plan takes into consideration the growth, size and habits of the plants, allowing them the space they will need to thrive.
Visual image boards of the planting schemes are also produced to illustrate the individual plants and how they will work together. Schedules are produced listing plants, quantities and sizes, which are used for sourcing and pricing.
 Plant Sourcing
Plant Sourcing
I work with a selection of specialist trade nurseries, ensuring that the best quality plants are sourced for you and will achieve the desired results.
When it comes to larger specimen trees and topiary, I visit the nurseries and choose the individual plants in person as the shape and habit of the trees have a great impact on the character of the garden.
 Setting out Plants
Setting out Plants
The plants will be placed as per the planting plan. I prefer to set out the plants before they are planted, this means that fine tuning and any final adjustments can be carried out.

Project Monitoring
This involves monitoring works during the construction phase. This may mean one or two visits at key stages, such as once the setting out has been done and to check construction details. I can also liaise with the main contractor and other specialists such as lighting design plans etc.
Garden Consultancy
Not everyone needs a complete re-design of their garden. It may be that you just need a fresh pair of eyes to help you find ways to revitalise, improve or radically overhaul your outdoor space. A one-off consultation is a really popular service and a good starting point for getting advice.
On-going maintenance
Having created a lovely garden for you to enjoy, I can provide a maintenance plan to assist in helping you to keep the garden looking its best at all times. Alternatively, I would be happy to come along as and when required to provide maintenance when you may need it.