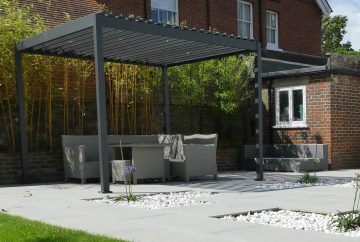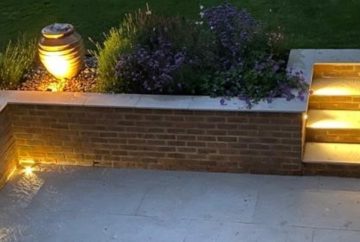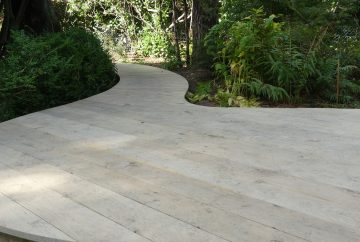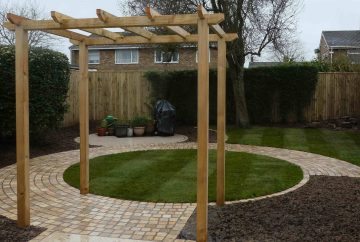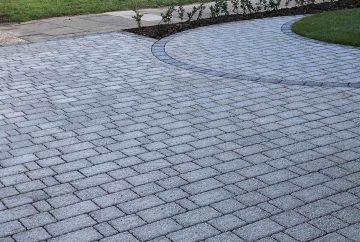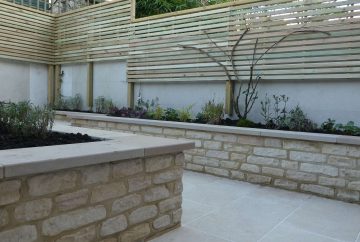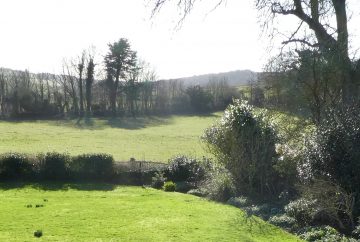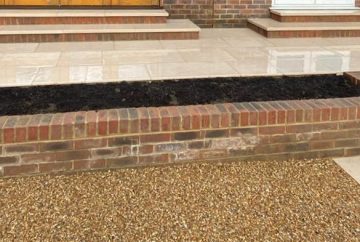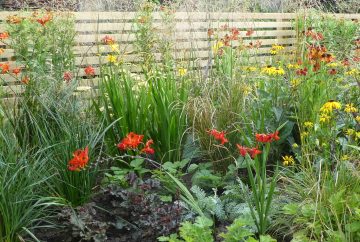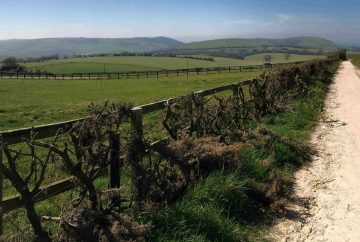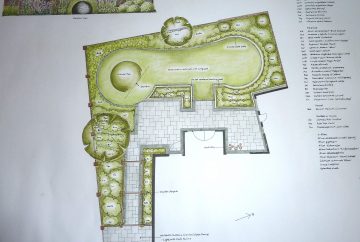Portfolio
Welcome to my Garden Design Portfolio home page.
I’ve been privileged to work for a wide variety of clients covering many different situations, designs and challenges. All of the gardens have been designed to suit the specific requirements of each client, from the choice of materials to the selection of plants, to site-specific maintenance plans.
Please browse through a selection of my work to draw inspiration, ideas and enthusiasm for your project. I also have a number of projects on the drawing board and this selection of designs will be updated, so keep an eye out for more additions.
For more information, and to talk through your garden design project, please get in touch and we can start to turn your ideas into reality.
Shaded pergola retreat on a sunny patio
Design Brief My clients were looking to replace the paving on the lower patio area from which the lounge looked out onto. They wanted an easy-to-maintain, minimalist design with clean lines and easy access to the rest of the garden. The addition of a Pergola was welcomed, as it was a south-facing garden. This provided […]
Garden Patio perfect for entertaining
Design Brief The brief for this West Sussex garden was to extend the patio by a further 2 metres into the garden and accommodate a large dining space in which to entertain. An established Acer was close to the patio and a key feature in the garden. The design ensured that it was included in […]
Curved Oak Deck and Pathway
Design Brief The original pathway and seating area were mainly laid to bark chip. The brief for this West Sussex garden was to have a raised decked path that led to a secluded decked seating area. This space overlooked an established pond and would mainly be used to sit by occasionally and enjoy refreshments. […]
Circular Adventure
Design Brief The interior of the house had been nicely updated and thoughts had now turned to the outside space. The design was for a back garden in Crawley, West Sussex, which needed a rethink on how it was to be used. The area close to the house received morning sun with the left end […]
Driveway redesign
Design Brief There was a need to comfortably accommodate up to two vehicles on the driveway, but to also make a welcoming entrance to the home. The Solution A semi-circular area for additional parking was integrated into […]
‘Brighton’ My Garden
Design Brief The design was for a small Courtyard garden in Brighton, East Sussex, which needed an update. Weather permitting, the client enjoyed sun-bathing in her west-facing garden and often sat at the end of the garden to make the most of the sun in this area. She also liked the idea of a raised […]
Courtyard with a view
Design Brief The house was in the final stages of renovation and my clients’ thoughts had turned to the outside space closest to the house. There was already a small patio area where they could sit and enjoy the views, however, they wished to extend this to entertain guests and dine in this area. Access […]
Planting dilemma resolved
Planting Design Brief This planting plan was for a recently landscaped back garden in Haywards Heath, West Sussex. My client contacted me as they were struggling to decide on which plants would be suited to the newly created garden borders. Family members were in disagreement as to what the final solution should be. The colour […]
Raised Patio to replace decking
Design Brief My West Sussex based clients had a lovely established garden, but unfortunately their route from the house into the garden had become a somewhat precarious journey. The existing softwood decking had become a little unstable, had started to rot in places and was in need of replacement. There was a requirement for a […]
Space for Entertaining
The clients used this garden as a place for relaxation as well as entertaining. They also owned a dog and wanted a defined area in a part of the garden in order for her to be able to have free reign. A fence with a gate separated part of the garden in which their dog […]
A garden for recuperation
Following a recent illness, the client was in need of a place in which to recuperate in a relaxing and peaceful environment. The setting of this Cottage, with the view of rolling hills, lent itself to a feeling of a calming and tranquil environment. In order to allow for those days when the client was […]
Welcome to our home
Design Brief All of the renovations had been completed on the house, now it was time to make the entrance to it more welcoming. An L-shaped raised sleeper border contained most of the sub-soil from the driveway excavations and the only sign of life contained within it were from the weeds. The sub-soil, along with […]
Party Space
Design Brief The clients liked to socialise and entertain, usually with small gatherings up to 6 people, but on occasion would host an annual summer event for a larger gathering. Neither were keen gardeners, but were willing to hire someone. They wanted to enjoy the garden as an extension to their home. Having hired a […]
Rural Outlook
Design Brief This large, rural garden was part of a Grade 2 listed Elizabethan converted coach house which had been owned by dignitary Thomas Pelham in the 16th century. The interior of the house had been completely renovated and the clients requested a more up-to-date garden which welcomed visitors but took its cue from the […]
Time for relaxation
The clients viewed the garden as an extension to their home. When they had any leisure time, they liked to informally entertain family and friends and wanted to make use of the garden for this. They also wanted to be able to relax and enjoy the garden and to make the most of the tranquillity […]
Accessible Space
Design Brief The design for this family garden needed to be wheelchair accessible as the youngest child had cerebral palsy. There was also a requirement for them to have a secret hideaway. The eldest child also enjoyed sun-bathing and wanted some privacy in order to achieve this. The family enjoyed entertaining and cooking for friends […]
