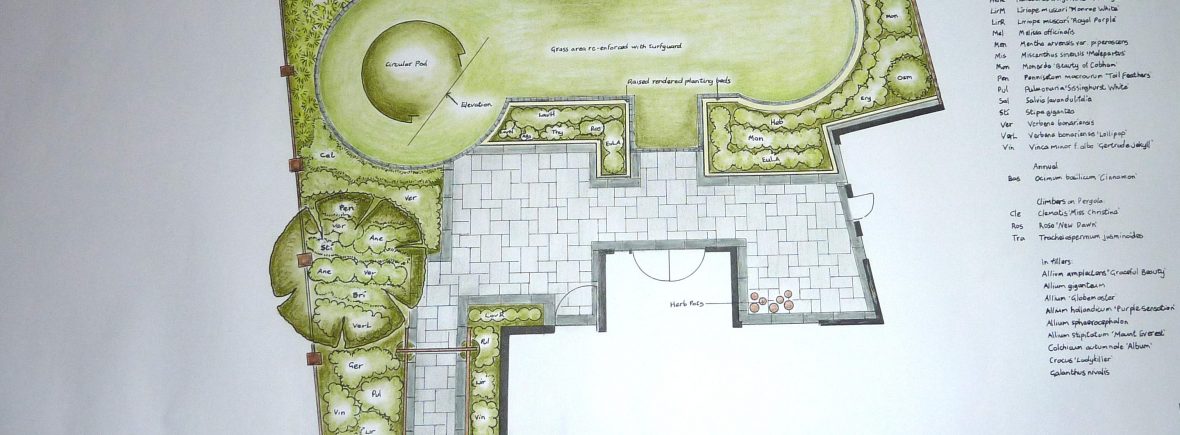Design Brief
The design for this family garden needed to be wheelchair accessible as the youngest child had cerebral palsy. There was also a requirement for them to have a secret hideaway. The eldest child also enjoyed sun-bathing and wanted some privacy in order to achieve this. The family enjoyed entertaining and cooking for friends and family and needed a space for seating and a BBQ.
The Solution
Hard landscaping material was used to create thoroughfares and recreational spaces around the property transitioning from the side entrance through a pergola and culminating in a patio area which envelopes the rear of the house. The space provided was large enough to the family’s needs for entertaining.
In order to add interest to what was originally a gravelled area at the entrance to the garden, a wooden Pergola was introduced and planted with evergreen scented jasmine, roses and clematis to welcome the visitor and direct them through to the patio area.
Rendered raised beds were placed either side of the patio. The render matched the colour of the house to create a sense of cohesiveness and uniformity. The raised planter by the main entertaining area contained a selection of herbs for ease of use when cooking.
Planting then extended into the garden around a circular grassed area. Soft landscaping elements were selected with ease of maintenance in mind and the colour palate limited to greens, whites and hues of purple to provide a calm and relaxing space.
Shrubs were chosen to provide interest in both texture and scent. Plants such as the Euonymus have oval, dark green leaves that are tinged with a delicate margin of white making this plant seemingly shimmer in the twilight and blaze during sunny days.
As the raised bed progresses around the circular area, it gradually reduces in height and slate sets that were chosen to match the patio edging, separating the grass from the beds. These sets continue to provide an edge to the curved border that extends along the back wall. The placement of this edging also facilitated the ease of mowing the grass.
The grass area was re-enforced with Turfguard meshing to enable a stable ground and unimpeded access for either a wheelchair or support vehicle.
In order to provide screening from a neighbouring house which was sited along the back border, a Betula utilis jacquemontii ‘Snow Queen’ was been planted. This also tied in with the existing Betula that was in the garden.
As the curved border along the back wall comes to an end, an area was provided for the younger child to hide in when they felt the need. This took the form of a circular pod covered with Astroturf in order to blend in with the natural grass leading to it. It had an integral sliding door that allowed for ease of access when either the wheelchair or support vehicle was in use. It could be enjoyed in all seasons as it was weather-proof. Surrounding the pod, a mixture of planted grasses created the sense of a slightly wilder area.
As you move along from the pod area, a selection of grasses interspersed with anemones and Verbena bonariensis leads the journey back to the patio area.
