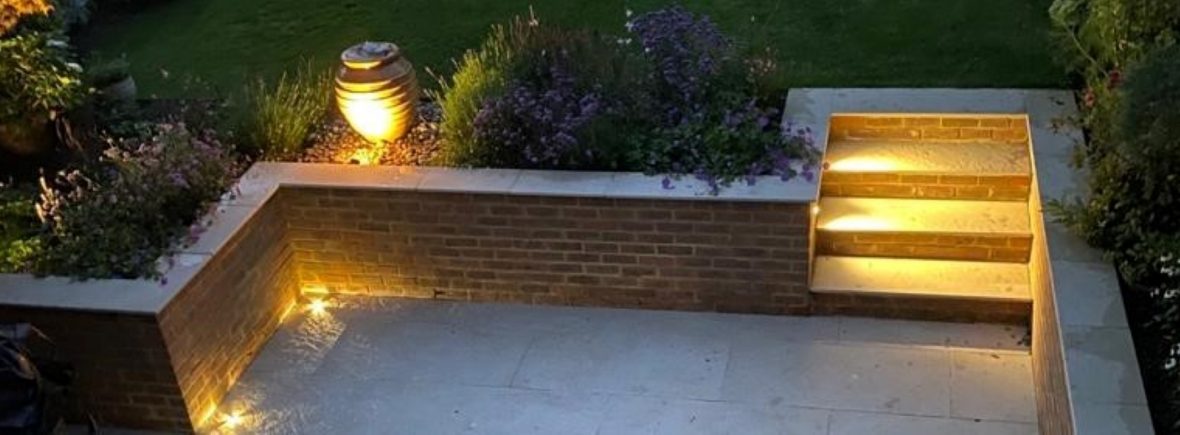Design Brief
The brief for this West Sussex garden was to extend the patio by a further 2 metres into the garden and accommodate a large dining space in which to entertain. An established Acer was close to the patio and a key feature in the garden. The design ensured that it was included in any new border design.
The Solution
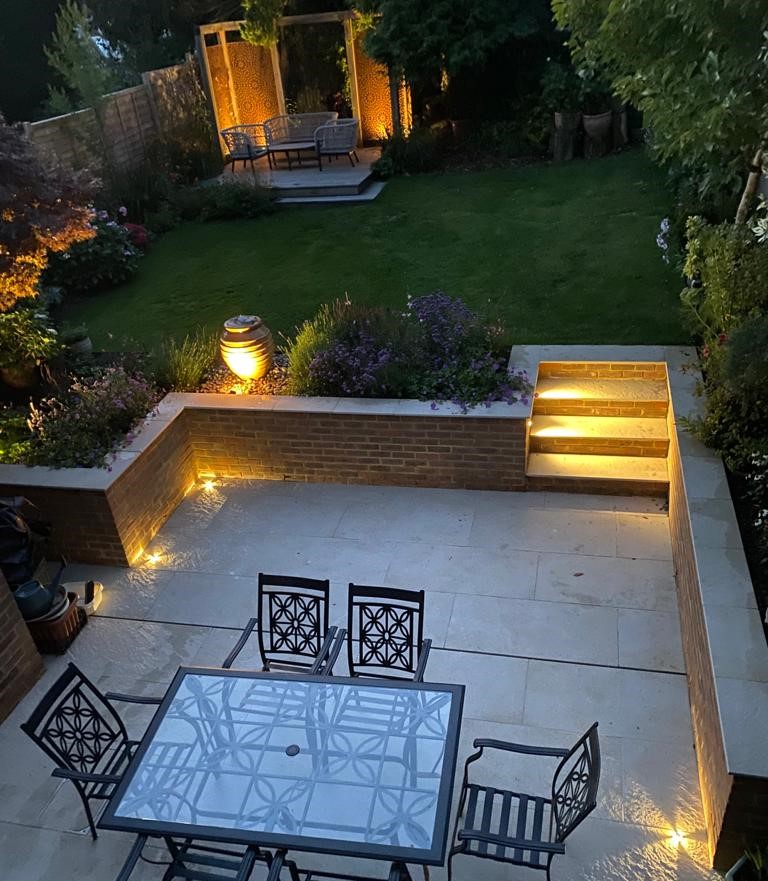
Patio and Pergola at night
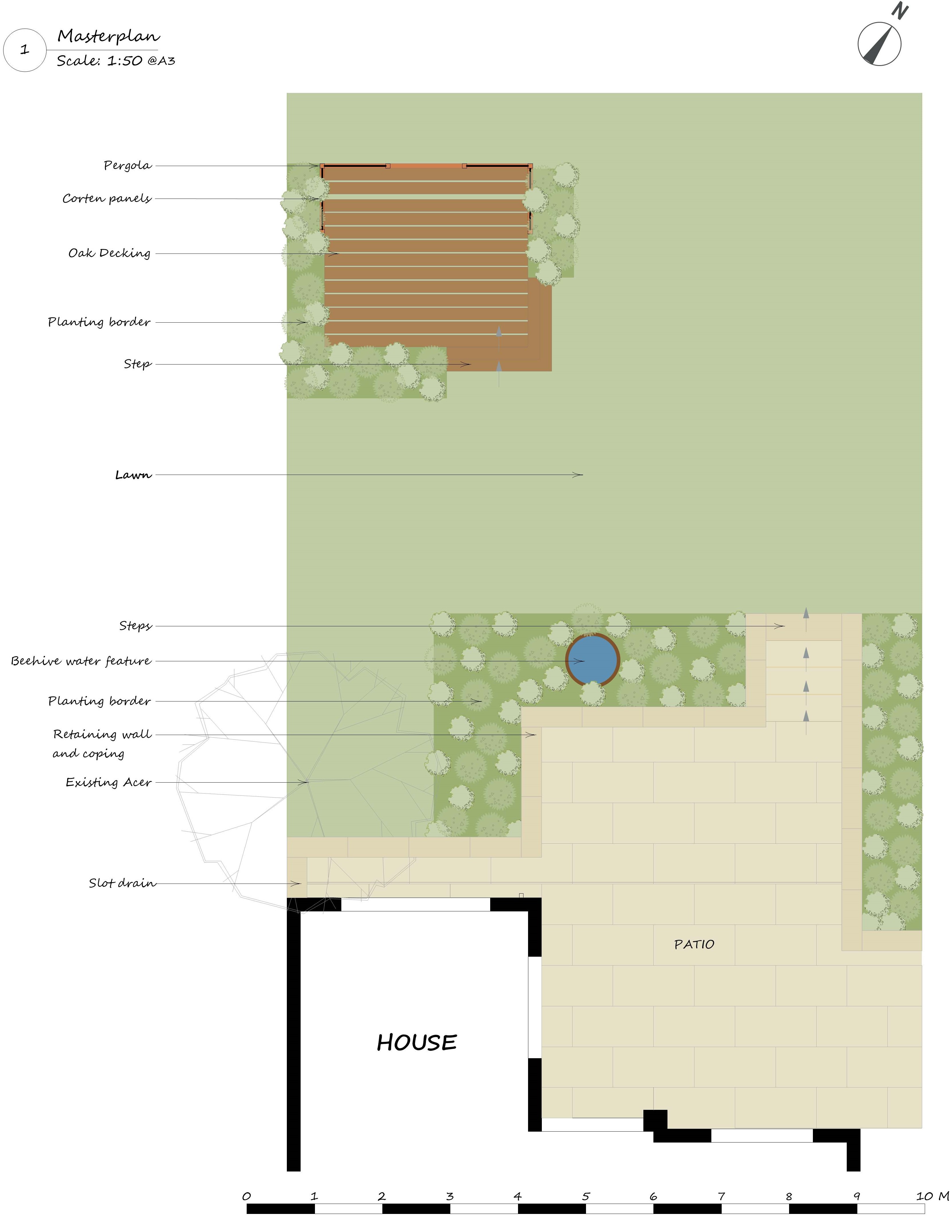
2D Masterplan design for the garden
Paving was updated using London Stone ‘Golden Stone’ porcelain paving and a complementary chamfered coping used on the raised walls.
A stainless-steel slot drain was installed within the patio as the garden sloped toward the house and it was important to consider any excess water run-off from it.
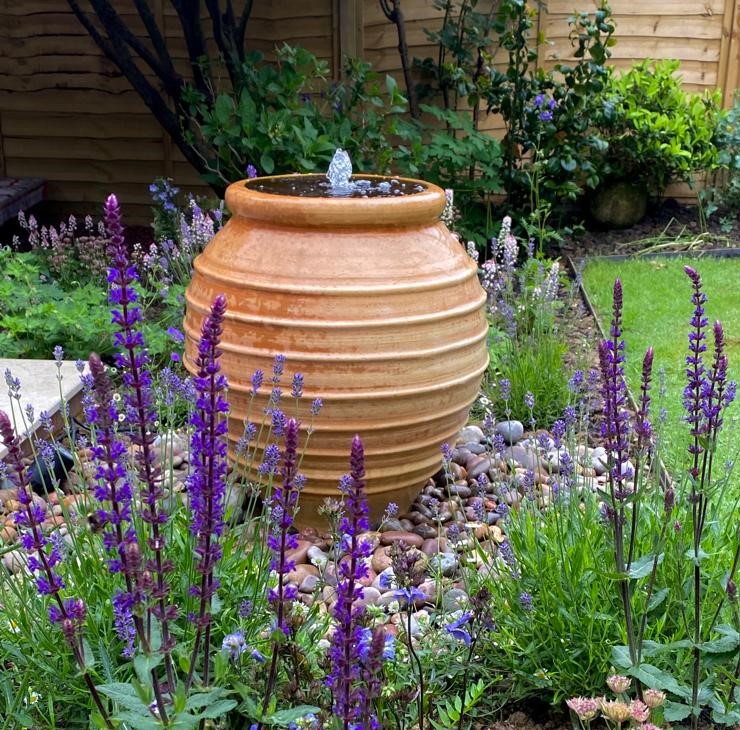
Beehive water feature
A beehive water feature placed close to the house meant it could be enjoyed both when viewed from the house and the dining space.
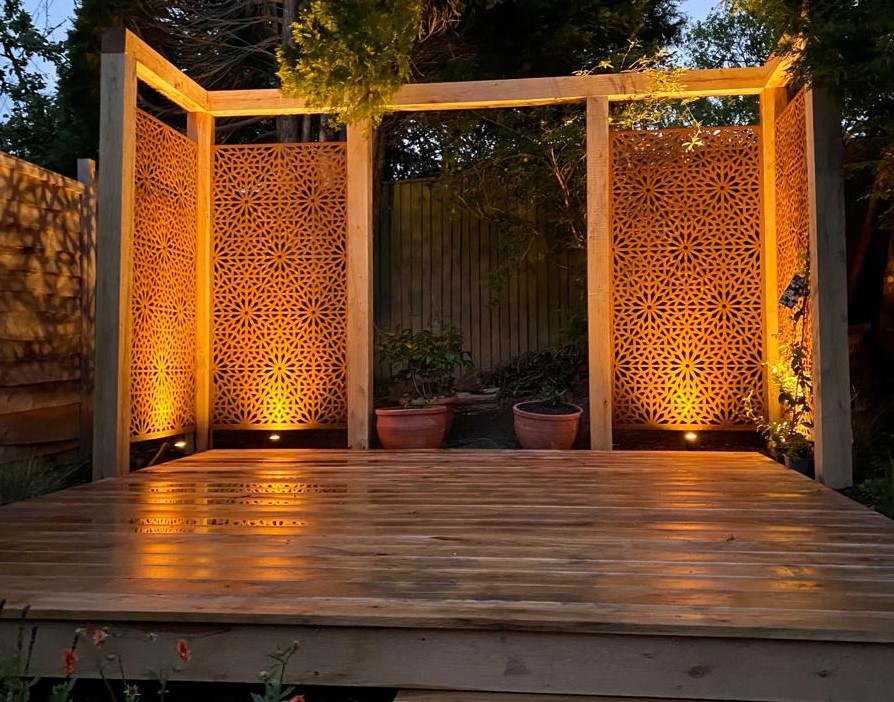
Pergola lit at night
The top left-hand corner of the garden enjoyed the morning sun and was an ideal spot for sitting to enjoy a morning cuppa. Oak hardwood decking sat beneath an Oak hardwood timber frame and incorporated Corten panels.
Ambient lighting was introduced to create a cosy dining space and highlight key features such as the water feature, steps, and pergola.
The planting brief was to introduce elements of the Mediterranean with the use of Lavender and hot colours such as Geums.
