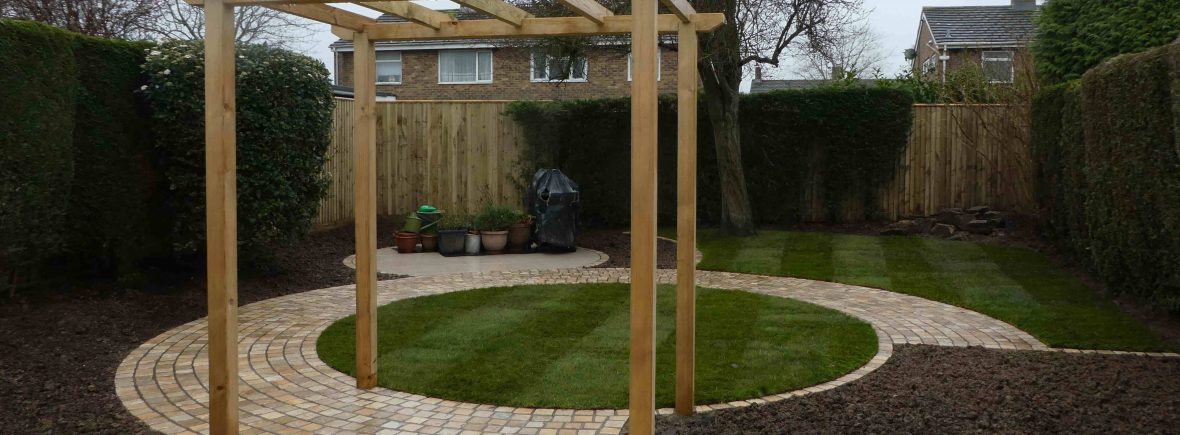Design Brief
The interior of the house had been nicely updated and thoughts had now turned to the outside space.
The design was for a back garden in Crawley, West Sussex, which needed a rethink on how it was to be used.
The area close to the house received morning sun with the left end side of the garden enjoying the sun in the evening.
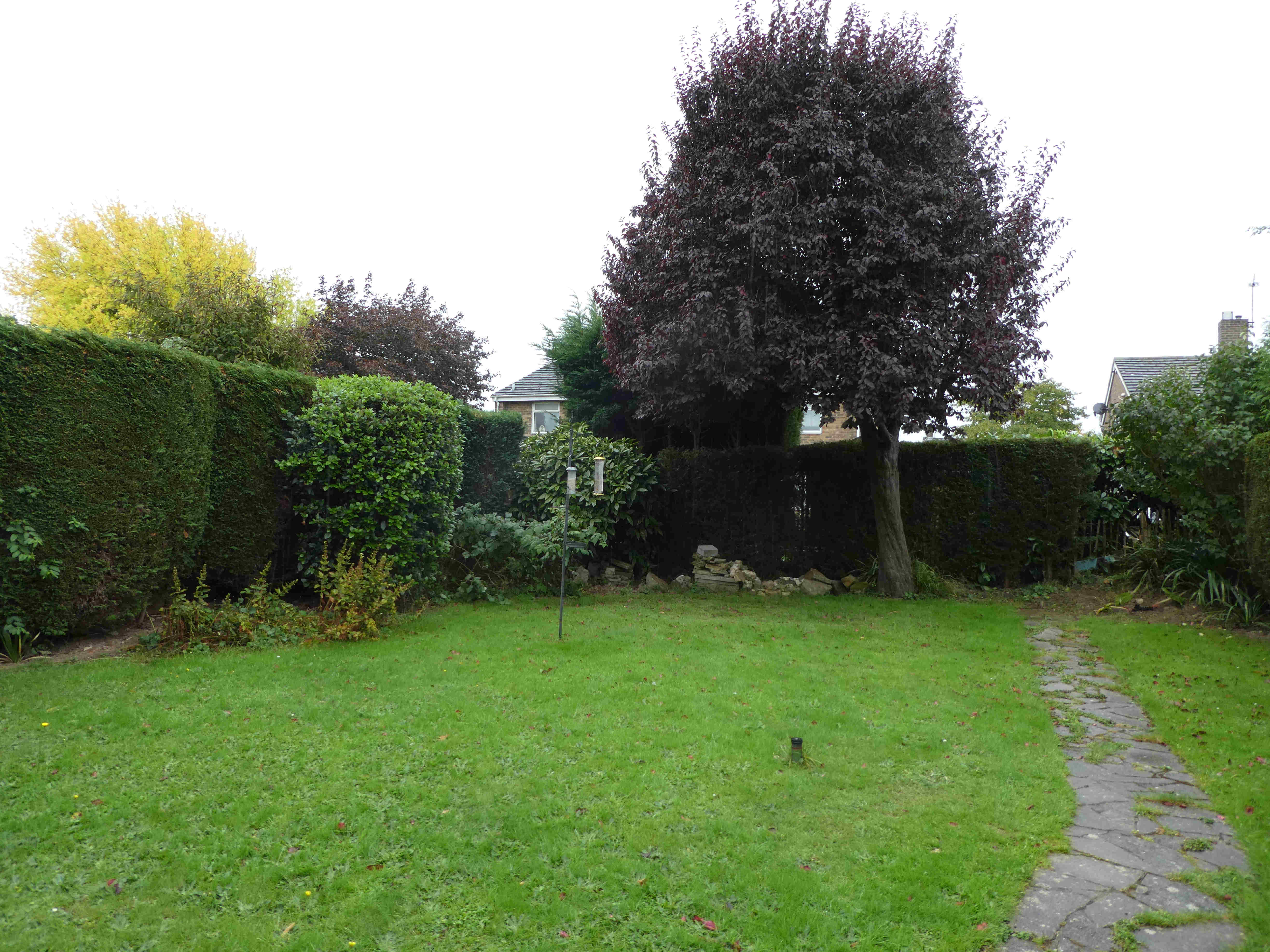
Before – the area for redesign
The Solution
To create two separate seating areas in which to relax, to enjoy the sun and views over the garden.
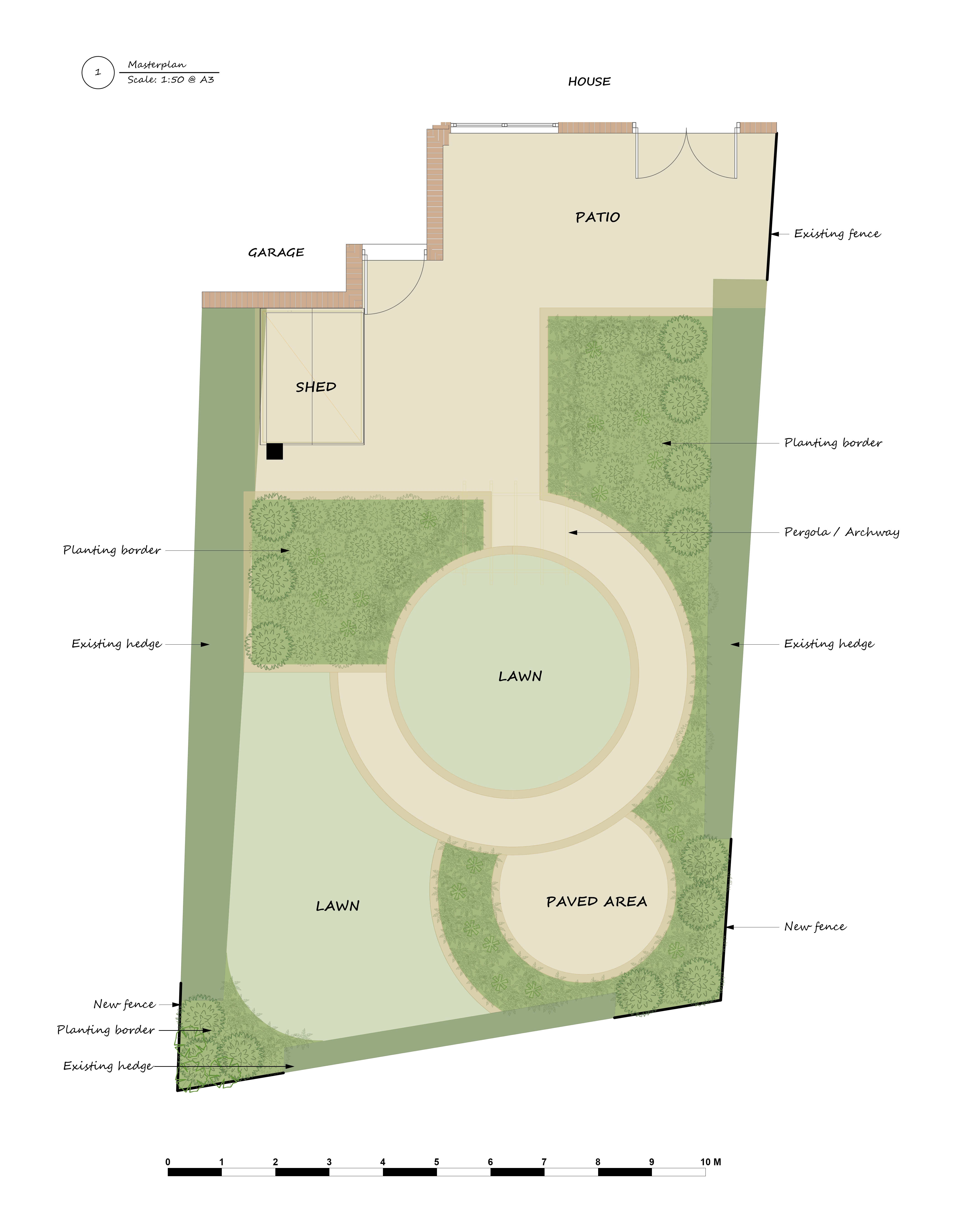
2D Masterplan design for the garden
A circular design was the favoured choice as it introduced movement and detracted from the rectangular shape of the garden.
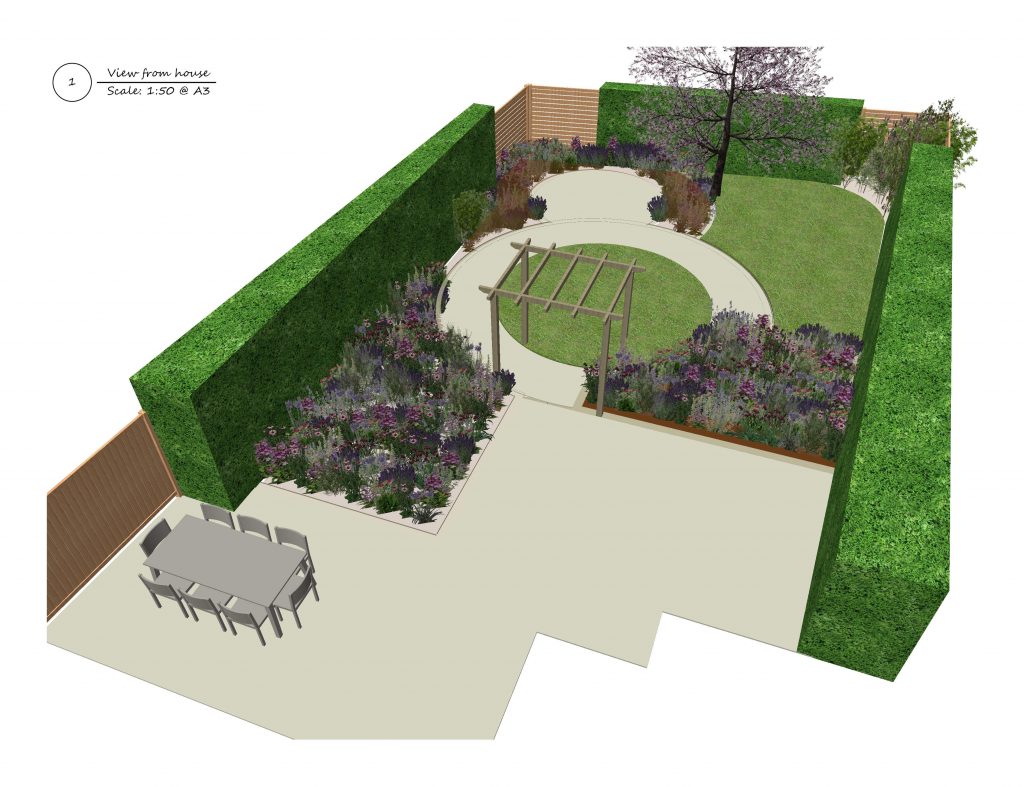
3D Masterplan design for the garden
A sandstone sett path leads from the main patio to the second seating area which is an ideal spot for evening BBQs.
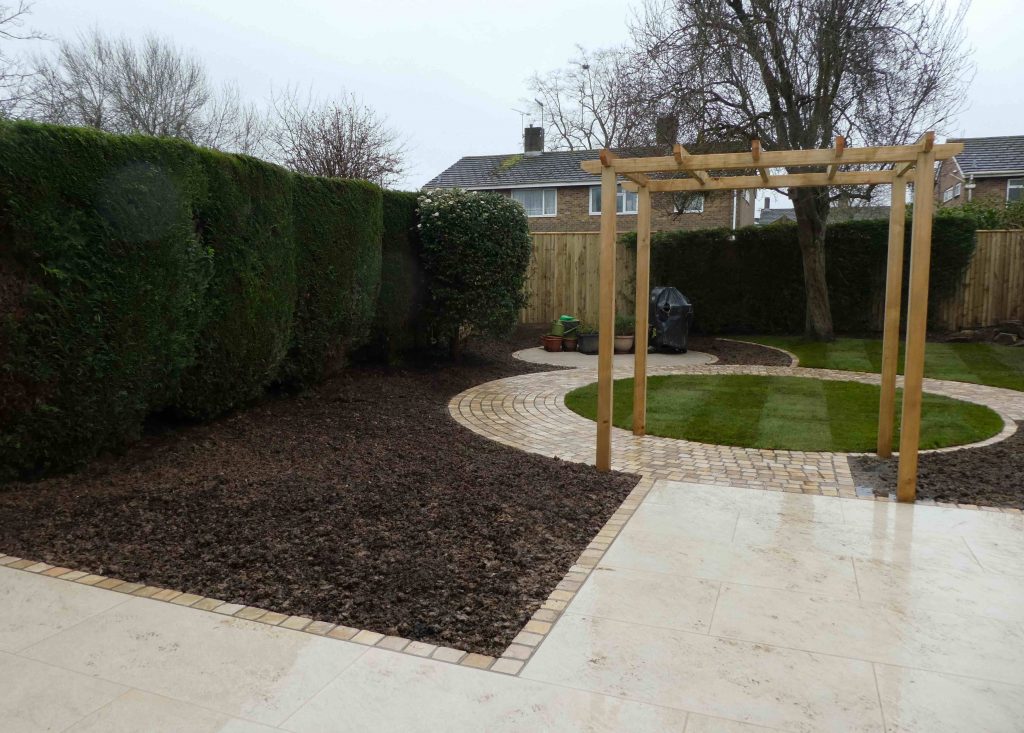
After – view from the house
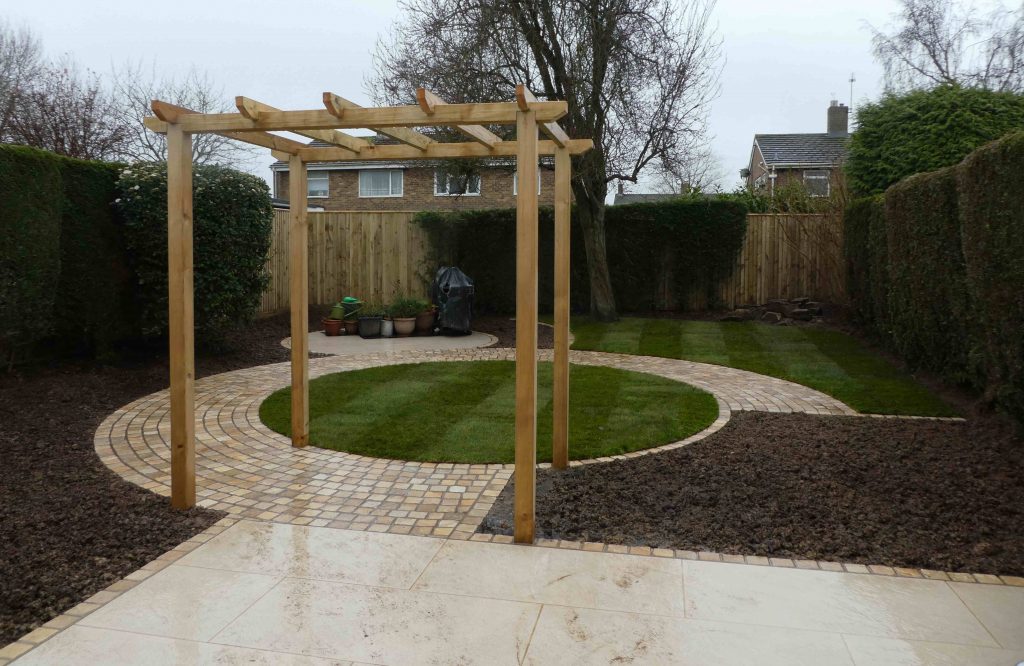
After – view from the house
Planting followed later in the year and images of them will follow soon.
