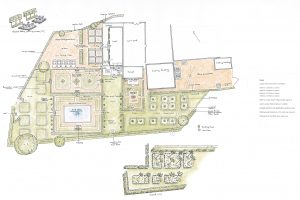Design Brief
This large, rural garden was part of a Grade 2 listed Elizabethan converted coach house which had been owned by dignitary Thomas Pelham in the 16th century. The interior of the house had been completely renovated and the clients requested a more up-to-date garden which welcomed visitors but took its cue from the character of the house.
The Solution
A pathway, lined with box hedging directed the visitor to the front of the house. This area was softened by the addition of both permanent and seasonal planting. Box hedging and planting pockets by the house itself were introduced in order to ‘ground’ the house into the surrounding garden and landscape. The planting areas allowed for climbers to be trained against the wall of the house.
A pathway continued on to the patio area. Adjacent to this is a rose garden, where the scents from the planting can be appreciated. Archways, obelisks and a central seating Pergola area allowed for Roses to climb upward. Shrub roses, perennials and spring bulbs provided a lasting season of interest.
Directly in front of the patio is an expanse of lawn, which could be used as an extension for entertaining and general enjoyment. The eye is led by a series of topiary Prunus lusitanica to a focal point – a reflective circular sculpture which also allows a glimpse to the surrounding countryside beyond.
To the left of the patio lay the glass house and vegetable garden, providing close access should any produce be required for entertaining purposes. A pathway leading from the courtyard area also provided access from the house should any crop be required.

