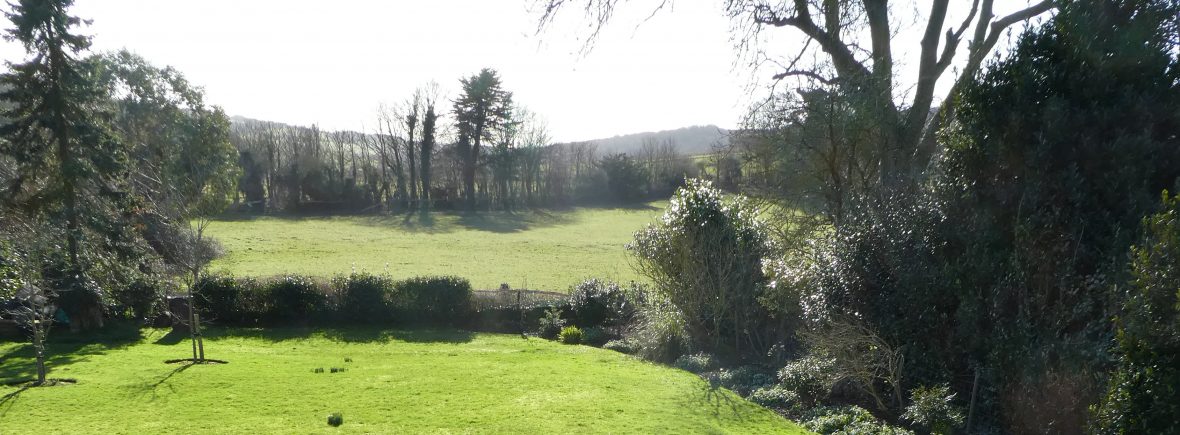Design Brief
The house was in the final stages of renovation and my clients’ thoughts had turned to the outside space closest to the house.
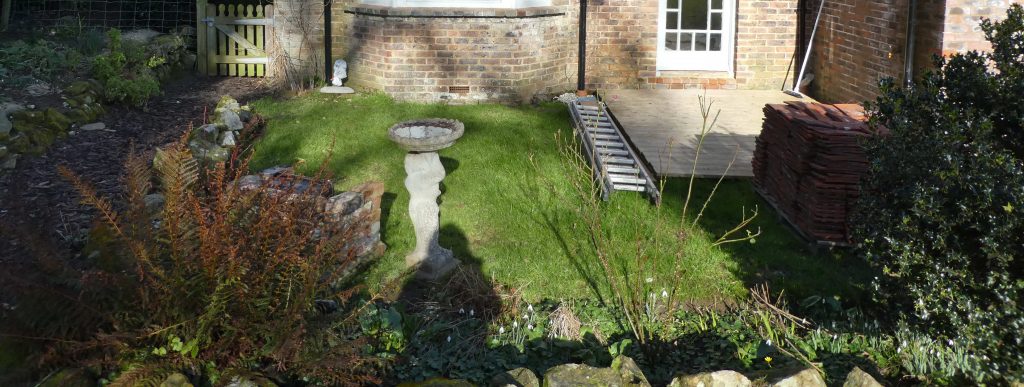
Before – The Area for redesign
There was already a small patio area where they could sit and enjoy the views, however, they wished to extend this to entertain guests and dine in this area. Access from the front of the house also needed to be maintained to this area.
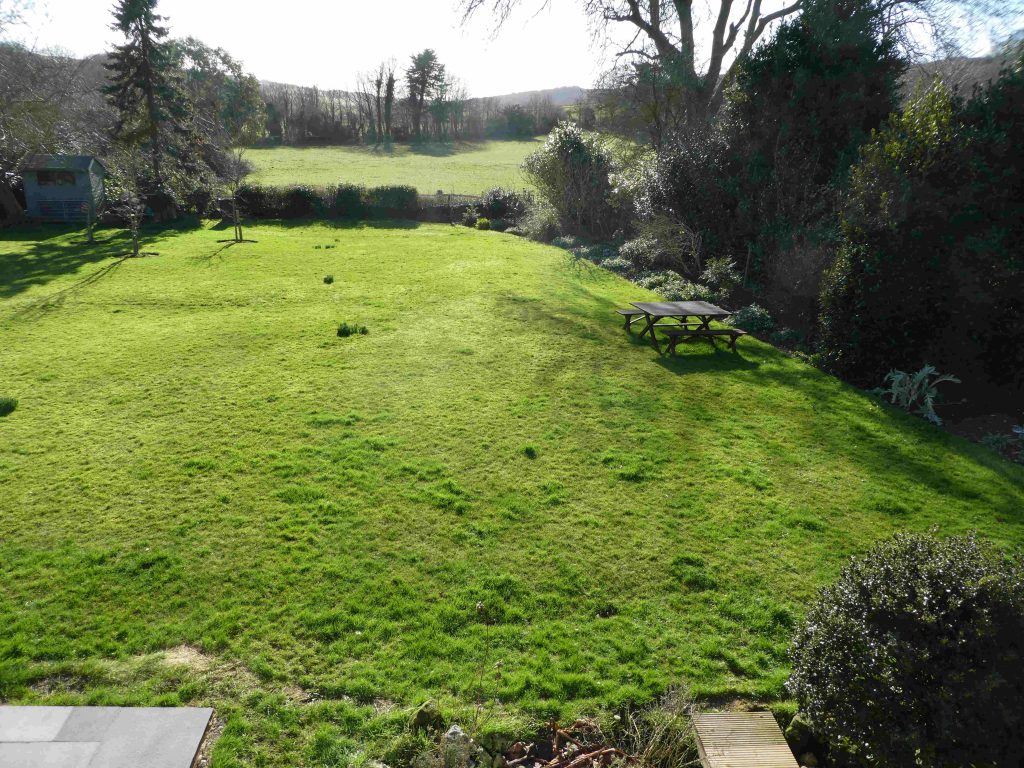
Before – View from the house
A Site Survey and analysis was carried out. Based on Mood boards that were shared with the client, a good feel for the type of style they liked was realised. The following Concept plan was produced:
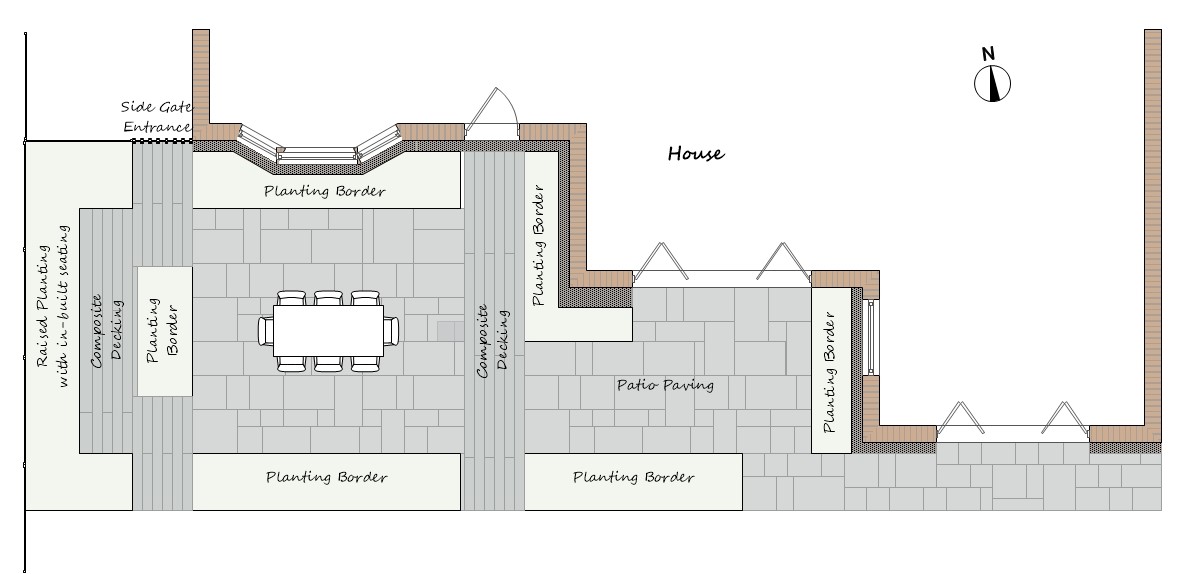
Masterplan Design for the area
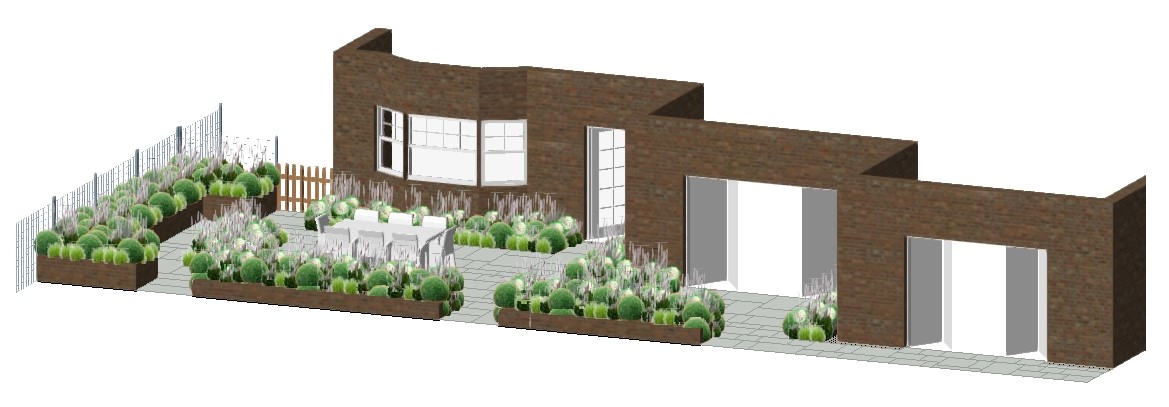
3D Perspective looking towards the house
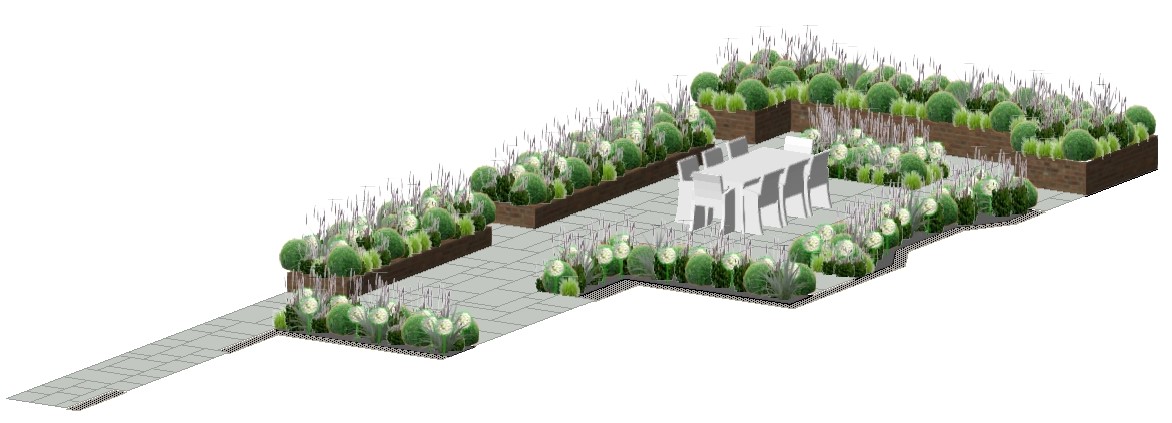
3D Perspective view from the house
The design met the client’s brief, allowing adequate space for entertaining, enjoying the views beyond and making the most of the last of the sun’s rays before it set.
The client engaged their own landscaper and based on the Concept plan, along with their own ‘tweaks’, realised the design. They also enjoyed visiting nurseries and selecting plants and were happy to plant the borders themselves. I was invited back recently to look at the finished result and they allowed me to take some photos.
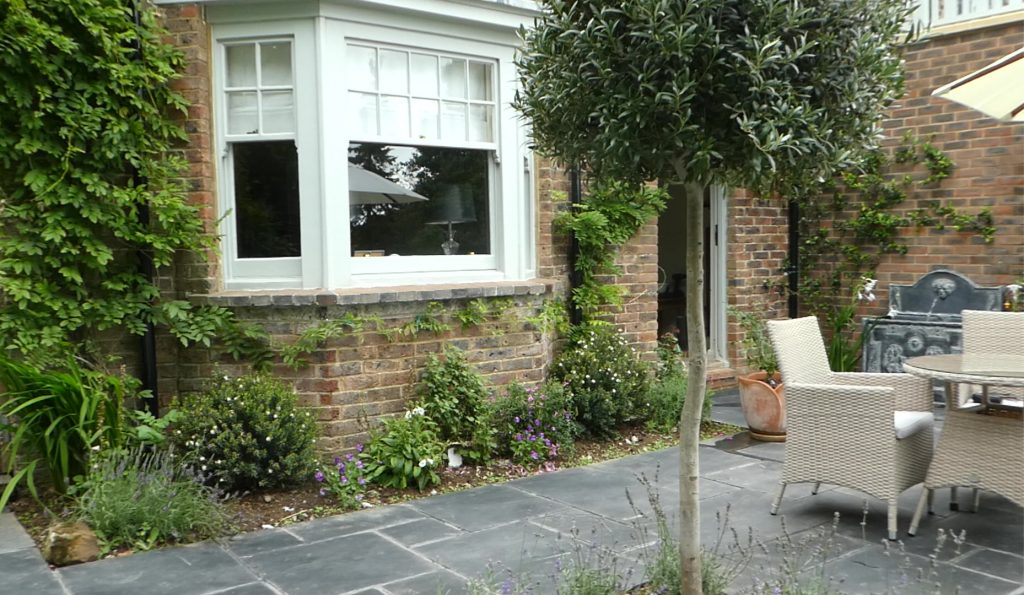
After – View toward the house
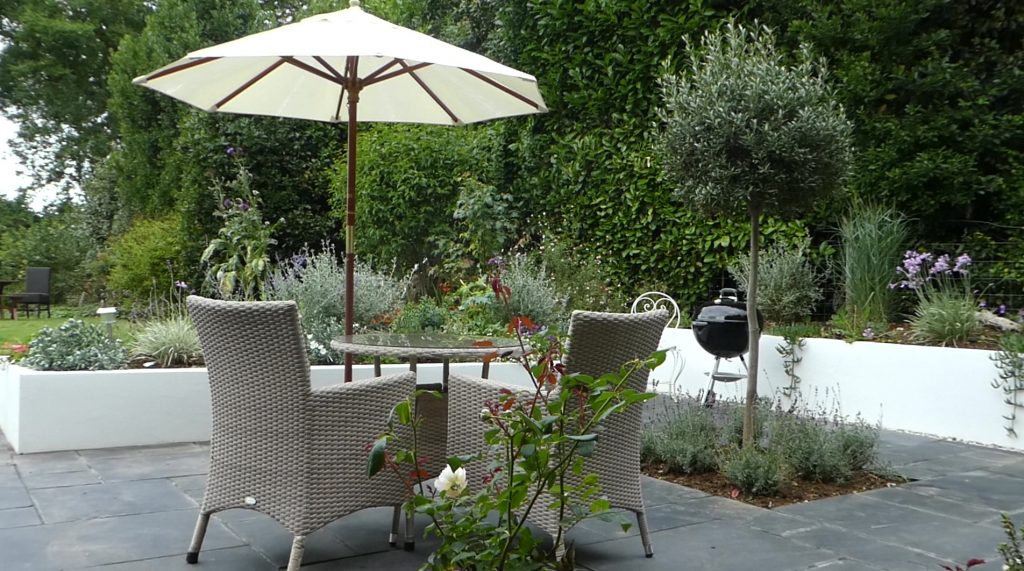
After – View from the house
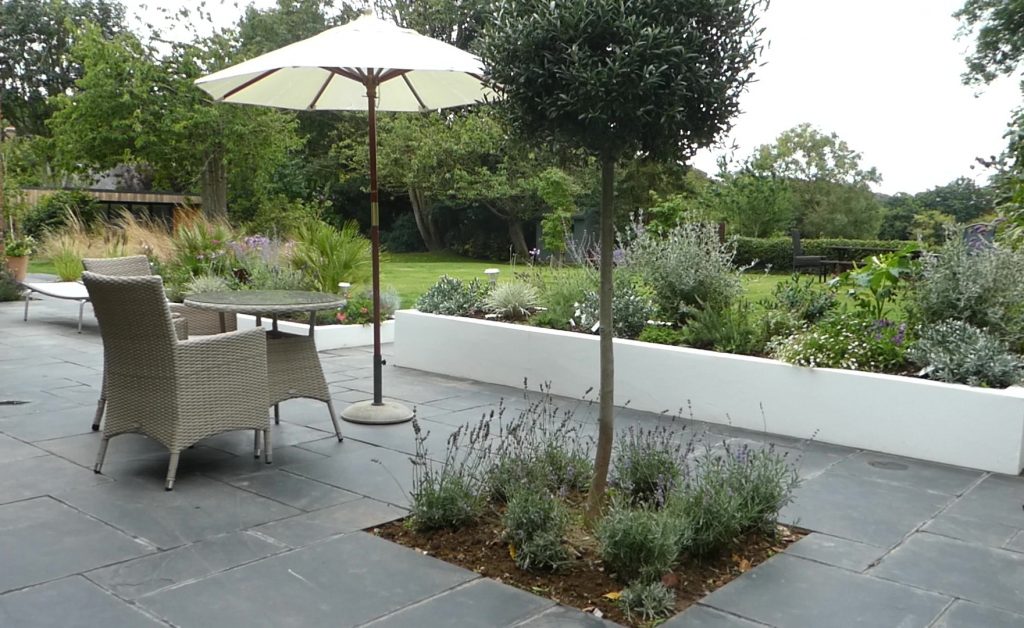
After – View from the house
My client was pleased with the end result and I’m looking forward to creating a design for the remainder of the garden. So, watch this space!
